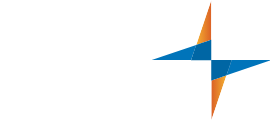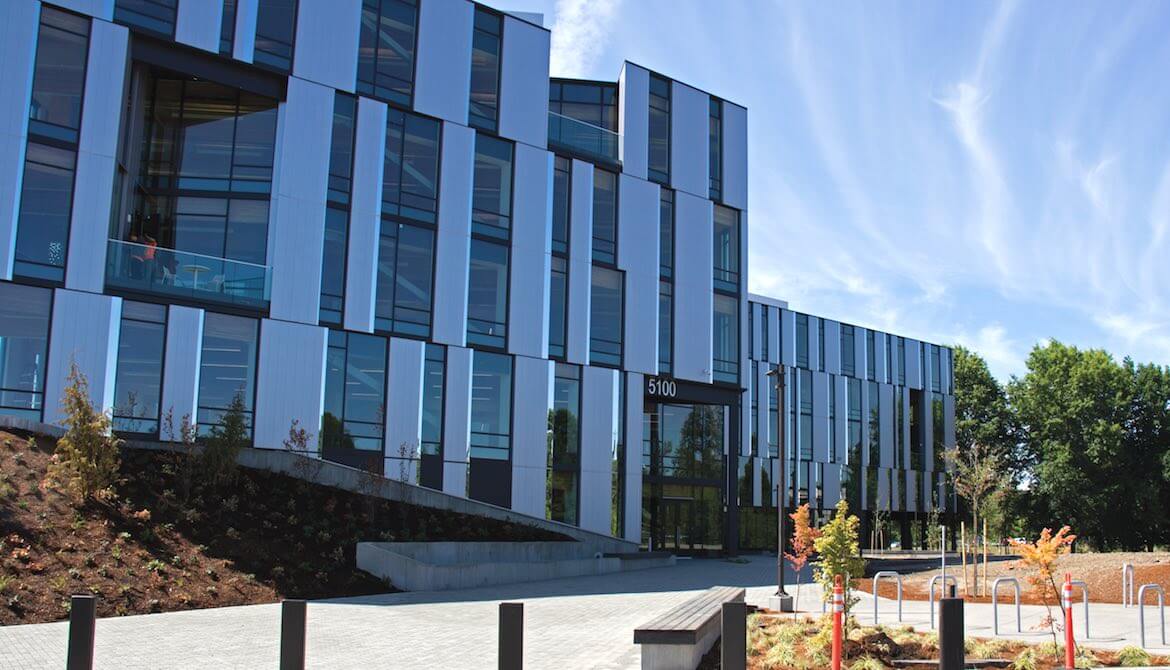3 minutes
First Tech FCU creates a more collaborative, connected and flexible workspace.
Employees were invited to weigh in on planning and design decisions for First Tech Federal Credit Union’s new administrative campus in Hillsboro, Oregon, with the aim of creating a more collaborative, connected and flexible workspace.
Those were the three themes emerging from a staff survey even before the $12.6 billion credit union made the lease or build decision. “We solicited input from employees just to understand what their needs are and what they’re looking for in a workplace,” says Monique Little, chief people and administrative officer. “Do they spend a lot of time in meetings, and are those meetings large or small? How do they work with other teams across the organization? We asked about things like amenities and noise levels.”
First Tech FCU has two corporate offices in California, but its largest is the shared services center in Oregon, housing marketing, HR, finance and accounting, corporate real estate management and other divisions, with 650 team members in all. The credit union had outgrown a facility it had leased for over two decades on the west side of the Portland metro area.
Based on the employee survey and search for available office space, “we decided to chart our own future and destiny by building,” Little says. The 156,000-square-foot building on a 17-acre site bordered by a wetlands and nature park, with space for a replica building for future expansion, was completed in 2018.
A steering committee of managers from different divisions was formed to assist in decision-making from design inception through completion and to share regular updates with their teams.
“The steering committee formed a vision for the facility, ‘People first,’ and that became the North Star that guided the process,” Little says. “Employees told us, ‘We want to be able to collaborate and work in teams. We want to connect and be able to see people.’ And they wanted flexibility. They said, ‘We don’t want to be locked into a workspace. We want to use the entire facility and be able to work in different ways and spaces.”
Reflecting its natural surroundings, the five-story building is constructed of cross-laminated timber, not a metal frame, and features open wood beams and floor-to-ceiling glass with glassed-in stairwells, so employees can look out and see their colleagues as they take the stairs. Balconies on each floor overlook the wetland “so employees can step outside and get a breath of fresh air, perhaps even have a meeting outside on a sunny day,” Little notes.
In selecting the new site, the CU mined HR management system data on employee home addresses to compare proximity to the previous office and study commuting patterns and access to public transportation. Managers consulted with employees who ended up with longer commutes to discuss options like flex time so they could travel to work during off-peak hours or work from home periodically.
Staff relocated to the new facility over three months in mid-2018. The move went smoothly, as demonstrated in quarterly employee engagement surveys and no fluctuations in staff retention, Little says. “What we hear from employees is that our building reinforces the culture and experiences we were seeking.” cues icon
Karen Bankston is a long-time contributor to Credit Union Management and writes about credit unions, membership growth, marketing, operations and technology. She is the proprietor of Precision Prose, Eugene, Oregon.





